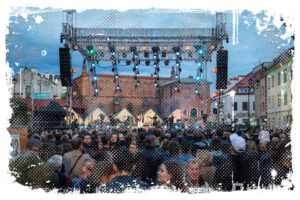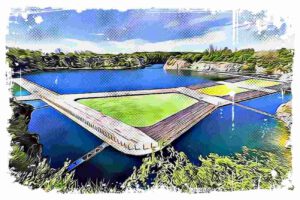There’s an absolute gem hiding in Krakow – the brutalist building known as Bunkier Sztuki. I believe this architectural masterpiece, sketched by Krystyna Różyska – Tołłoczko, is one of the most unique modernist buildings in Poland. Up until the 90s, it stood alone as the sole representative of modern architecture in Krakow’s Old Town.
The Birth of The Brutalist Piece of Art in Kraków
Now, let’s take a trip back in time. The story begins in 1950 when the Krakow Branch of the Central Bureau of Art Exhibitions (CBWA) came to life. The new branch needed a home, so the planning of the headquarters began. However, I can tell you, it wasn’t smooth sailing.
The much-anticipated opening didn’t happen for another fifteen years! The unveiling stirred up a storm of emotions in Krakow – a fact well-documented in the press of that time.

Journalists couldn’t hide their excitement, describing it as
↳ Make sure to read my guide to the most amazing places to stay in Kraków:
How to Find Best Place to Stay in Krakow Old Town – Your Guide
The first facility in the city built specifically for organizing exhibitions.
The long wait – nearly 6 years, under the watchful eye of Krystyna Różyska – Tołłoczko, added more fuel to the public anticipation.
- you may also like to read this article: From Gothic to Modern Wonders – Famous Buildings in Krakow
The Architectural Marvel of Bunkier Sztuki Building
Różyska–Tołłoczko had a vision to blend Bunkier Sztuki’s modern design into the historical backdrop. The surrounding area was dominated by the old-school Palace of Art at Szczepański Square, a design of Franciszek Mączeński from the early 1900s, and a seventeenth-century granary where the CBWA pavilion would ultimately stand.

Różyska–Tołłoczko chose to dare to be different and break away from the aesthetics presented by these two buildings. Her design was an exploration of volume and texture, a far cry from the elaborate details of the nearby monuments. I am convinced that the integration of the mentioned granary into the new structure was a stroke of genius.
The Iconic Look of This Brutalist Building
The impact of Bunkier Sztuki is truly remarkable. I think it’s worth mentioning the juxtaposition of glazed surfaces and raw walls, where the imprints of formwork boards are still visible. This expressive surface, conceived by Antoni Hajdecki and Stefan Borzęcki, contrasts sharply with the main entrance.
Picture a bridge extending from the Planty route, sheltered by a twisted ribbon of reinforced concrete. This beauty of brutalist architecture also faetures a steel and glass garden, adding a bit of dissonance to the pavilion’s overall image.

Back in the mid-60s, the press was pretty ambivalent about the exterior but hailed the interior as a modern marvel, perfectly suited for a museum. The 1500m2 of exhibition space was intelligently divided into smaller rooms, protecting visitors from the monotony of a single large exhibition space.
Fast forward to 1994, Bunkier Sztuki evolved into a city gallery, since then, it’s gained a unique character. If you want a taste of Krakow’s modernist history, I know just the place – the Bunker of Art, as it’s officially known now.
The Makeover of Bunkier Sztuki
Now, let’s fast forward to June 2016. A contest was kicked off to brainstorm ideas for the renovation and expansion of Bunkier Sztuki Gallery of Contemporary Art in Krakow. I can tell you, the competition was fierce, with 33 impressive entries. But as they say, there can only be one winner, and that was Robert Konieczny’s KWK Promes.
The winning design was an amazing nod to Bunkier’s history. It won the hearts of everyone who cherishes Polish modernism. The architect sought to bring back the original idea from 1965, revealing the long-forgotten façade of the building. Just like Krystyna Tołłoczko–Różyska, Konieczny proposed daring ideas, particularly around the Planty Park.

The project promised a state-of-the-art exhibition space, allowing contemporary art to shine. The Gallery’s director, Magdalena Ziółkowska, had nothing but praise for the proposal.
Konieczny’s plan was to restore Bunkier to its original glory, with added features. The underground would be expanded to accommodate new exhibition halls and storage spaces. I think it’s worth mentioning the unique, moveable ceiling that would enable space adjustment according to the gallery’s needs. This feature would accommodate even the most gigantic art pieces.
The Renovation Challenges
The ever-popular Bunkier Sztuki café was supposed to move indoors, and the permanent shelter attached to the façade was to be removed. And yes, even after the makeover, you could still enjoy your summers at the outdoor tables under a retractable roof.
However, being there, you need to know that not all plans go as intended. In January 2017, news broke that the negotiations between the architect and the investor fell through. Sadly, no contract was signed with the winner for the design documentation of the Gallery’s reconstruction. Ultimately, architect Andrzej Kaczmarczyk from Sucha Beskidzka took over the reins.
As a result, some features, like the extended structure overlooking the Planty, were scrapped off the blueprint.
In April 2020, the Bunkier Sztuki Gallery announced a tender for construction works. If you’re curious about when you’ll get to see the transformed Bunker of Art, the deadline for the construction work is set for April 30, 2024. So, mark your calendars and wait for this magnificent transformation.
References:
- http://bunkier.art.pl
- https://pl.wikipedia.org/wiki/Galeria_Sztuki_Wsp%C3%B3%C5%82czesnej_%E2%80%9EBunkier_Sztuki%E2%80%9D
- https://szlakmodernizmu.pl/baza-obiektow/bunkier-sztuki/
- https://www.bryla.pl/bryla/1,85301,12562448,Bunkier_Sztuki__Brutalne_piekno_Krakowa.html
- https://bunkier.art.pl/?page_id=224
- https://bunkiercafe.pl/galeria-sztuki-wspolczesnej-bunkier-sztuki/




